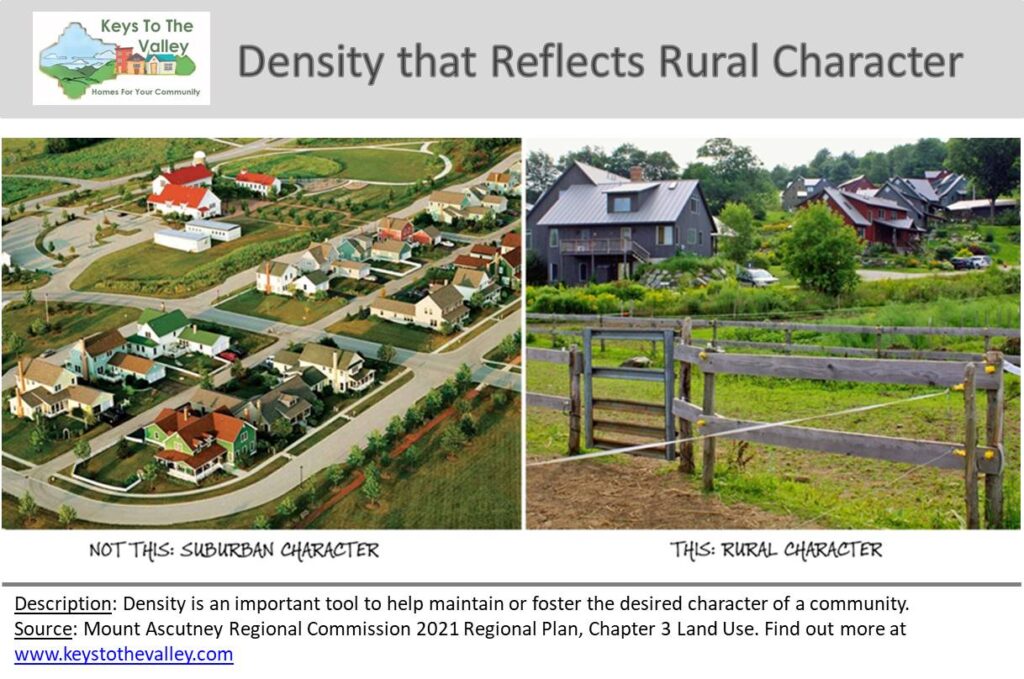
Dimensional standards – how tall buildings can be, how far they need to be from others, how much land is needed per housing unit, what is the minimum lot size, etc. – can drive up housing costs by limiting the density of buildings and units or requiring people to buy large lots. In many villages and edges of downtowns, dimensional requirements are not dense enough, which limits the ability to provide housing at a scale that brings costs down. Matching regulations to what is already built, and looking at overall building form instead of number of units can use public infrastructure better, result in more housing availability, and can be done in a way that retains community character.
In rural areas, density is more important than lot size. It may be important for communities to keep the ‘feel’ of an area rural, to limit the number of homes (and thus traffic) along rural roads, or to minimize impacts to farm or forest lands (Figure 2) (Additional Resource – New Hampshire’s Innovative Land Use Planning Techniques Handbook). All of these are better dealt with a density provision than overly large lots. Assuming suitable soils, homes can usually safely build on-site sewer and water on one acre lots. So, instead of 5 or 10-acre minimum lots for homes, a density provision that still keeps that number of homes per acre but allows one-acre lots, freeing up the remaining land to stay undeveloped in larger lots that are more useful as farmland or forest.
Recommendations (some made by Vermont’s Zoning for Great Neighborhoods project):
- Eliminate lot requirements for each unit for lots with sewer and water. Since areas with sewer and water can safely accommodate as many units as those systems will service, stop limiting entirely the upper number of units allowed and focus instead on other impacts.
- In downtown districts, allow four or five-story structures in keeping with existing development and zero lot line setbacks (the building takes up the entire lot).
- In village zoning districts, remove minimum lot area standards and regulate by lot width. Remove the maximum density cap for the residential area — density is instead controlled by lot width, setbacks, living space, and height limits. In village centers, add a maximum front setback, so that buildings stay close to the street with parking behind or to the side, not in front.
- Match the existing historical built pattern to standards. Many villages and areas surrounding downtowns are already dense, and reducing bulk standards (lot area, lot frontage, setbacks, lot coverage maximum) to simply match what is present can generate additional room for growth and infill, keeping core areas vibrant. Usually front and side setbacks and lot width requirements are greater than what is needed or commonly found. Consider even smaller side or rear setbacks for ADUs.
- Utilize flexible, feature-based density to adjust the minimum lot size and maximum density based on local priorities (for more information, see the Innovative Land Use Planning Techniques Handbook, Chapter 1.3). The Towns of Norwich, VT and Newbury, NH have adopted this model. The result increases developer flexibility to establish higher density in areas that meet local priorities, such as connection to municipal water and sewer, maintaining land as open space and sustaining floodplains. The following is a summary of how it works.
- Targeted Area: All or select zoning districts.
- Standards: Set a base minimum lot size and maximum density.
- Developable Area: Set physical features, based on local priorities, to limit the amount of lot area deemed developable (i.e. 100 year floodplain) and thus not considered when setting density.
- Maximum Density: Set parcel features, based on local priorities, to maintain, reduce or increase maximum density, not to exceed Standards (i.e. distance from City center).
- Consider changing to a form-based code model (see Form Based Codes callout). Whether a large, traditional two-story home is actually one home or three units inside the same envelope should not change dimensional requirements. Focus regulations instead on a structure’s form, what you want the structure to look like, versus what is inside it. Due to the time required to implement this type of code, it would be best to implement this method only in areas where it would have the highest impact, notably the village or downtown.
- In rural areas, go to density provisions instead of overly large minimum lot sizes. This is a very simple fix and is especially useful in areas that still have large lots. However, the concept often requires visual examples to explain it to the public.
Form Based Codes
Form-based codes begin with exploration of a place, to discover its time-tested aspects, those beloved buildings, blocks and neighborhoods which remain continually useful, hold up well and get even better over time. Each new code requires a careful survey to identify inherently efficient and sustainable aspects of a place, which the code then seeks to perpetuate or expand. Planners consider the local and regional variations in building and design traditions to accommodate the best designs for each part of a community. And Setbacks, in particular, pose issues for additions for existing buildings, but waiver provisions provide some help. Building height maximums and density standards often do not allow for multi-unit housing projects at the scale that is needed to make the project work. Developers often build on as small a lot as allowed in a district to make a project feasible, thus illustrating demand for smaller lots. Administrative review is enabled in Vermont, but not commonly used in bylaws enough to streamline the review process for housing, especially in existing buildings within village centers. See the Form-Based Codes Institute for more information.

