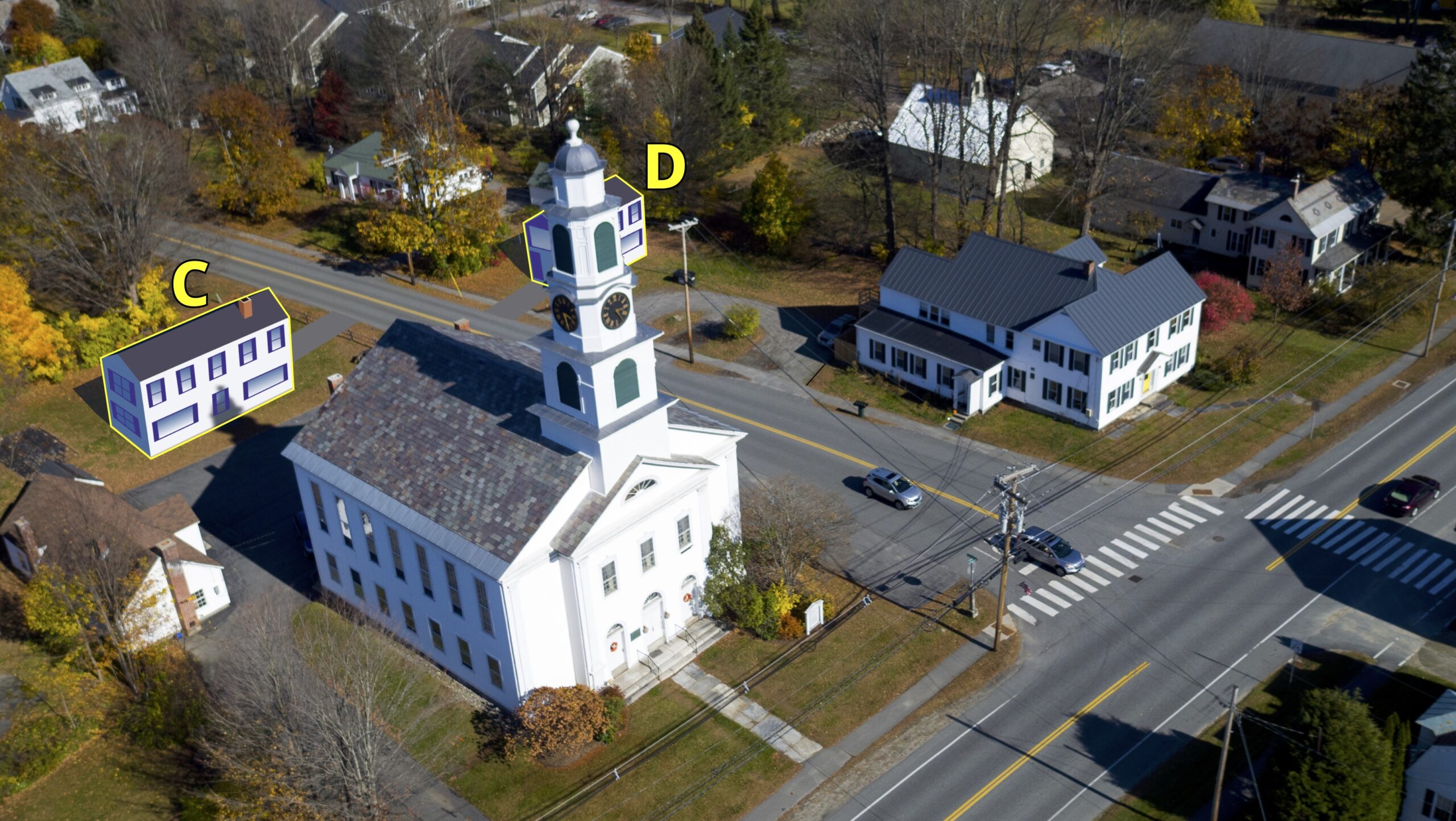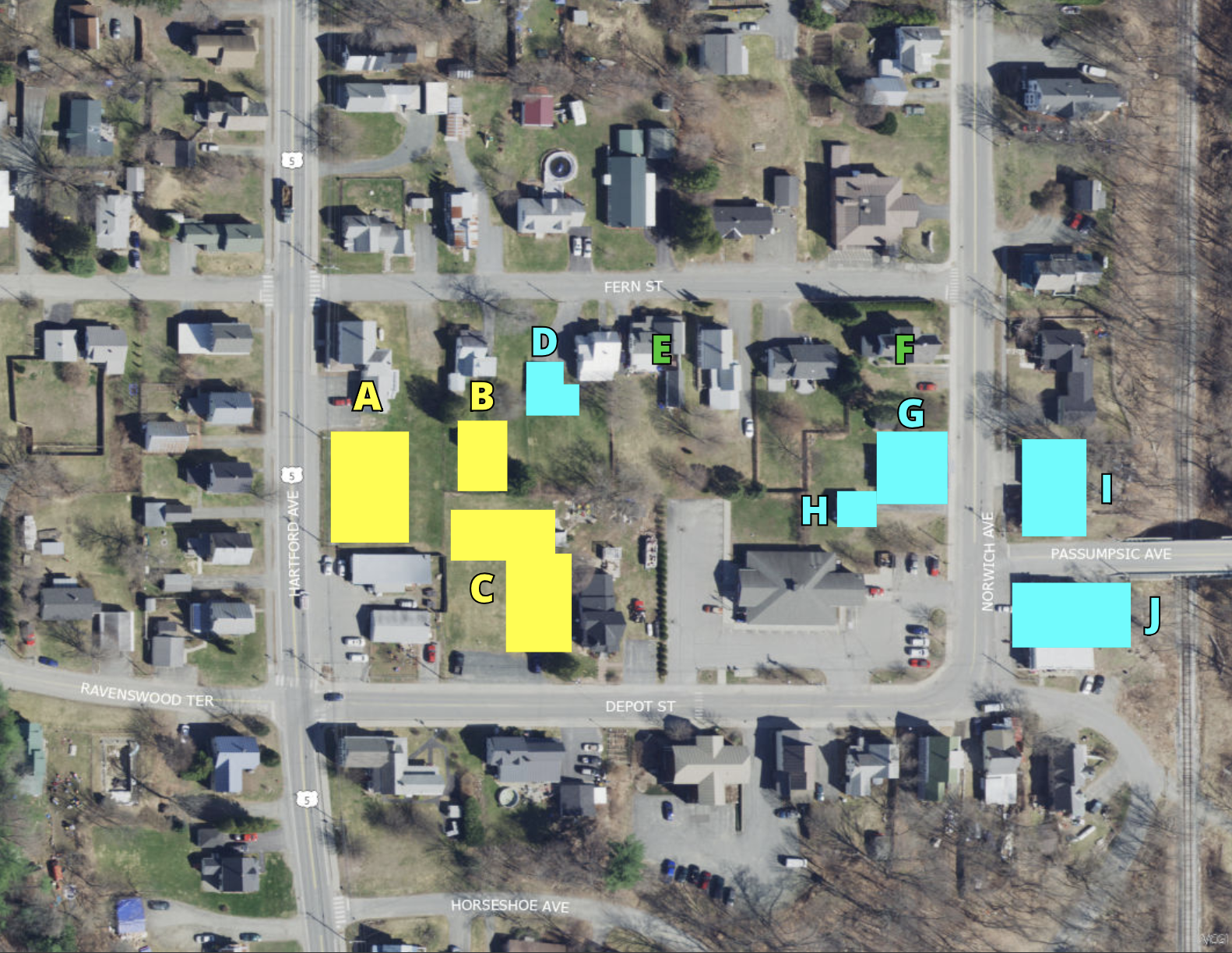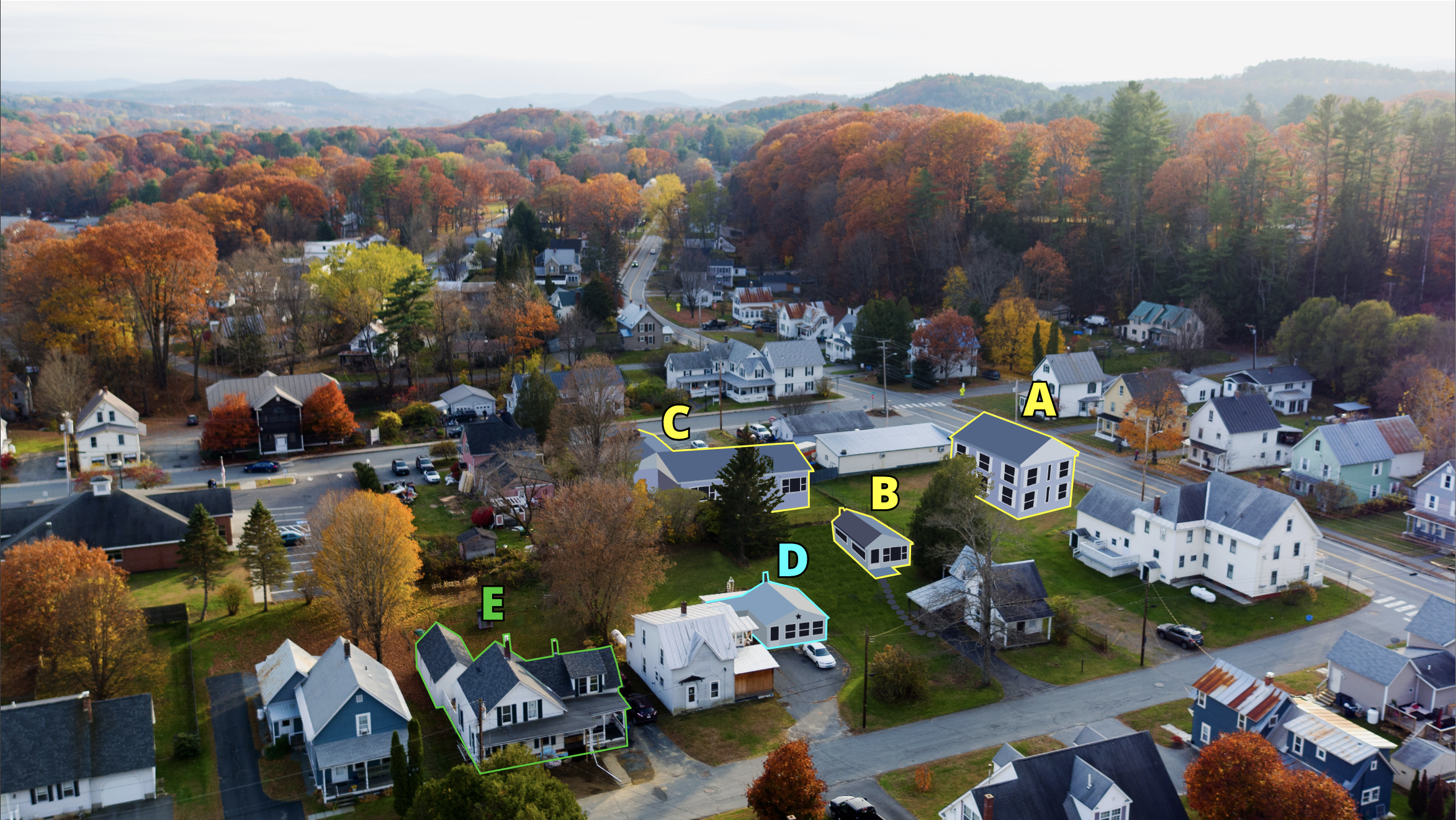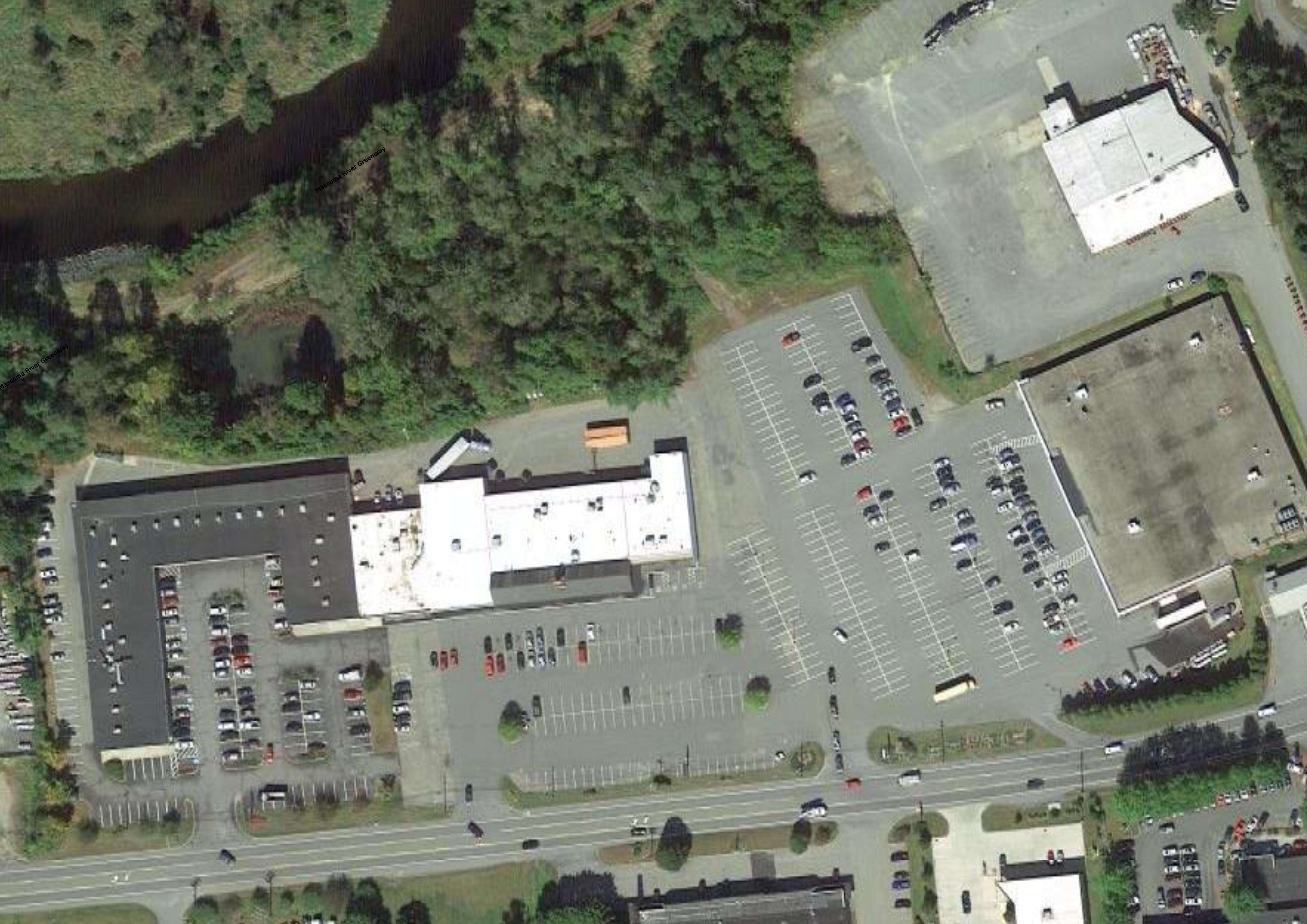The following presents the results of the Keys to the Valley ‘build-out’ exercise. Expand the Overview section below for an introduction to ‘build-out’ exercises in general and to our particular approach. Alternatively, skip directly to any of the three case studies from the Keys Region.
Chester, VT - Adding Homes on a Residential Street
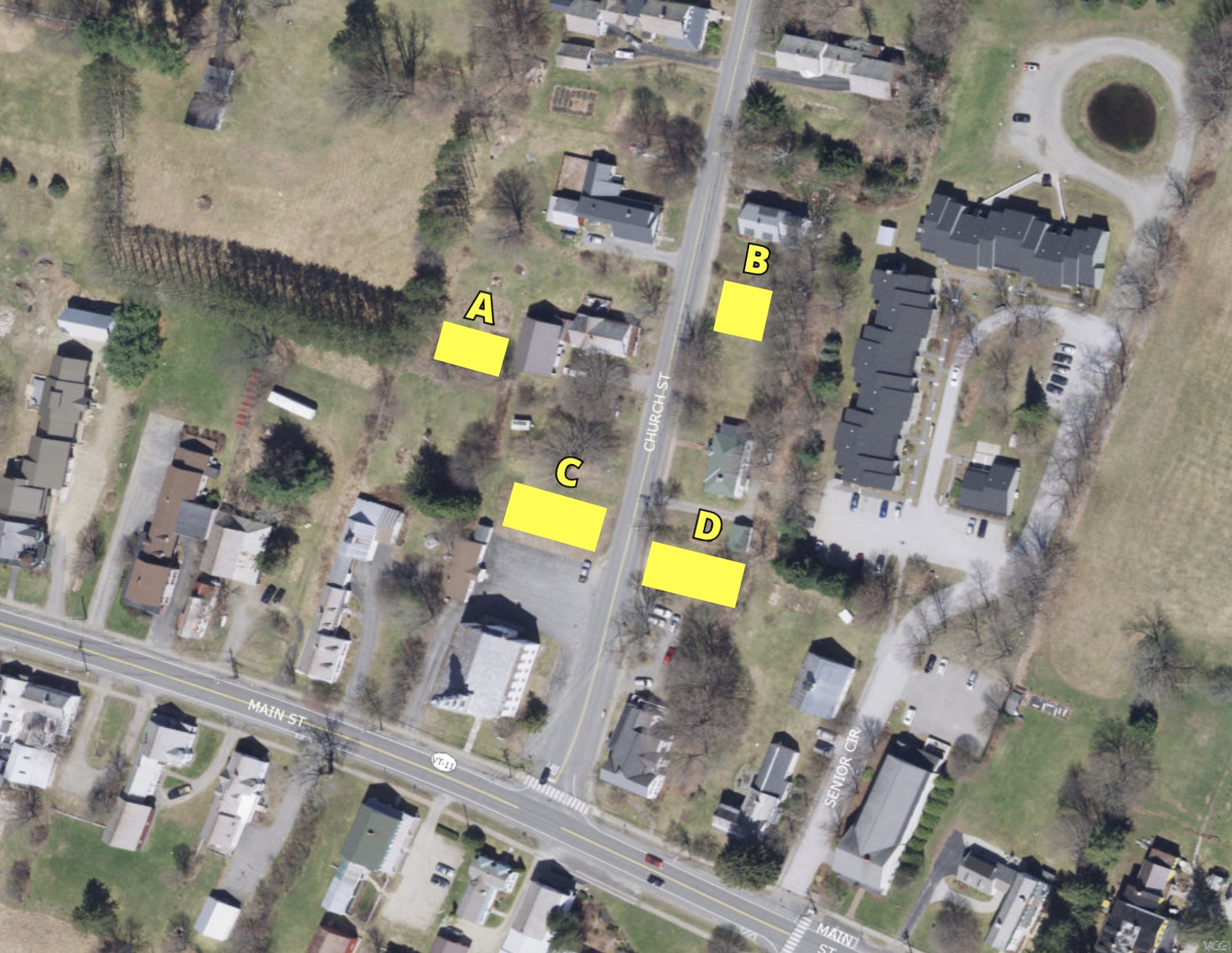
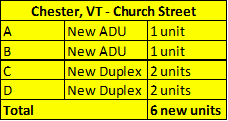 The neighborhood visualization in Chester shows how at least six new homes could be added along a 500-foot stretch of Church Street. Church Street is residential area, connected to town water and sewer, and features homes commonly seen in older town centers. Open lots and yards provide potential locations for new homes.
The neighborhood visualization in Chester shows how at least six new homes could be added along a 500-foot stretch of Church Street. Church Street is residential area, connected to town water and sewer, and features homes commonly seen in older town centers. Open lots and yards provide potential locations for new homes.
The design includes two duplex structures and two accessory dwelling units (ADUs). The envisioned homes conform to current zoning standards and are consistent with development patterns in the village core of Chester.
The following figures show the southern end of Church Street before and after the visualization. As shown, two new duplex structures can add four new homes to Church Street without disrupting the overall character of the neighborhood.
To enable this type of infill development, communities can:
- Permit detached accessory dwelling units.
- Relax minimum lot sizes and other dimensional standards in areas served by municipal water and sewer.
- Enable multi-family homes in zoning districts.
Wilder, VT - Adding Homes to a Neighborhood Block
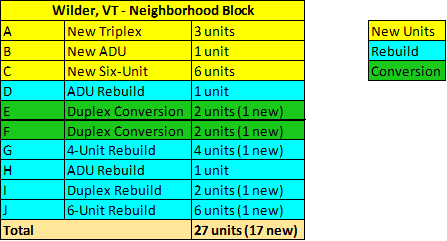 The neighborhood visualization in Wilder shows how 17 new homes could be added in a way that is consistent with the character of a more densely developed neighborhood. This block in Wilder is mostly residential and includes a store and post office. The existing residential structures include a mix of single-family homes, duplexes, triplexes, and several four- and five-unit buildings.
The neighborhood visualization in Wilder shows how 17 new homes could be added in a way that is consistent with the character of a more densely developed neighborhood. This block in Wilder is mostly residential and includes a store and post office. The existing residential structures include a mix of single-family homes, duplexes, triplexes, and several four- and five-unit buildings.
The design includes the construction of new homes and conversion of existing structures. The new structures vary from single ADUs to six-unit structures, all of which are consistent in appearance with nearby existing buildings.
The following figures show the “before and after” of the visualization. The envisioned new homes fit in with the character of the neighborhood. Not visible here is the conversion of two existing single-family homes to duplexes or two existing single-story multi-family structures to two-story structures. 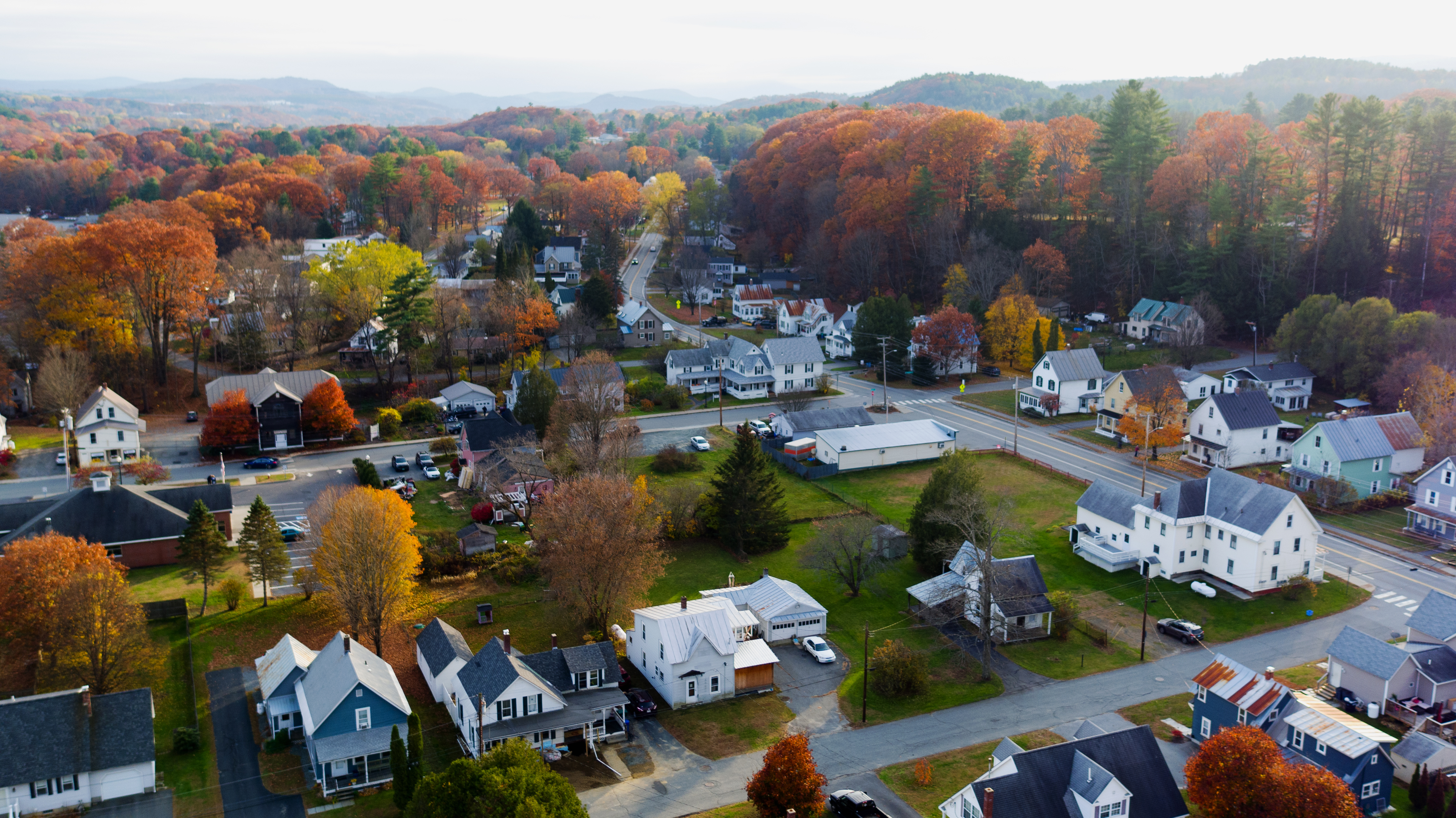
To enable this type of infill development, communities can:
- Permit detached accessory dwelling units.
- Relax minimum lot sizes and other dimensional standards in areas served by municipal water and sewer.
- Enable multi-family homes in zoning districts.
- Reduce minimum parking requirements.
Lebanon, NH - Homes in a Commercial Area
The build-out in Lebanon shows how new homes can be added to existing commercial areas with excessive parking areas as part of a mixed-use redevelopment. This site is within a short walk of a grocery store, restaurant, bike path, public transit, and several large employers (such as Timken Aerospace).
In addition to homes, the site plan provides community amenities, supportive services, and gathering spaces for residents. By providing a mix of uses surrounding a pedestrian mall, a vibrant and economically productive public space is created.
To enable this type of infill development, communities can:
- Permit homes (include those with supportive services) in commercial zoning districts.
- Relax minimum parking requirements.
- Work directly with landowners and developers to envision how homes can be added to commercial areas.
The Lebanon visualization shows an example of the adaptive reuse of buildings for uses other than their original intended purpose. Most commonly seen in older industrial buildings such as mills, adaptive reuse of “big box” commercial buildings is being considered more often as the landscape of brick-and-mortar retail services changes. A notable recent example in Burlington, VT was the conversion of a Macy’s into a high school. In more rural areas, barns and existing large buildings could be converted to residential as adaptive reuses.



